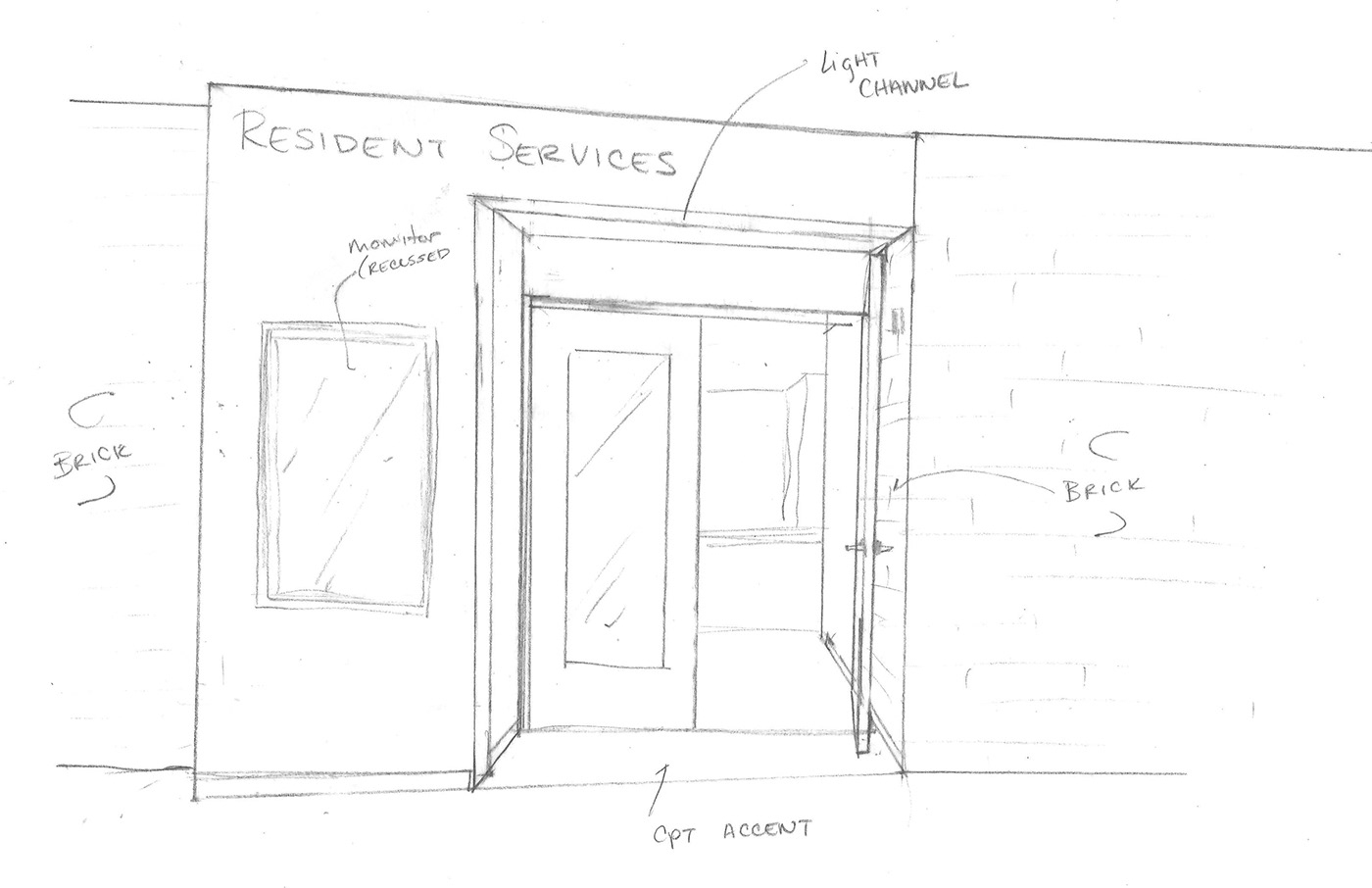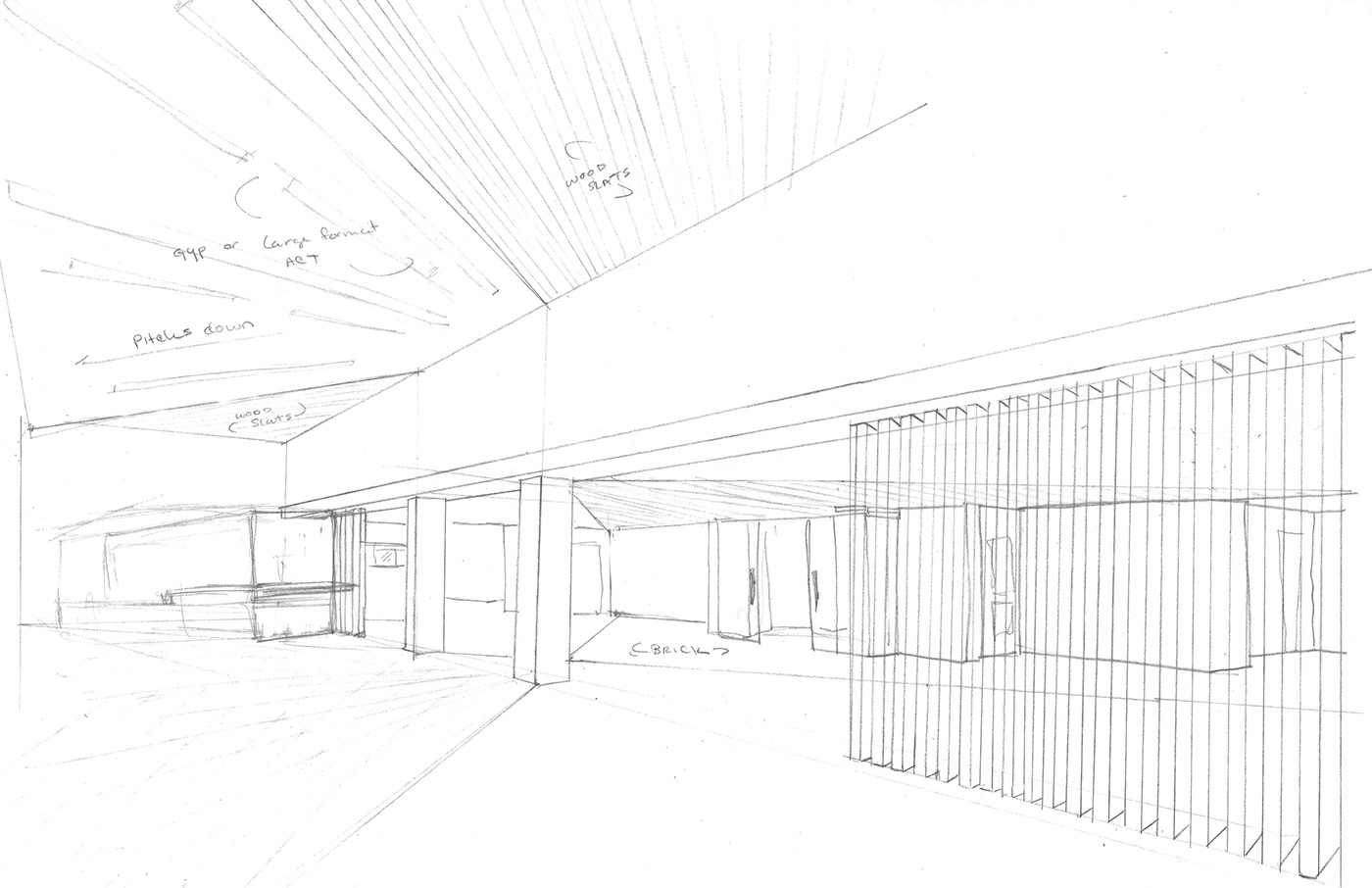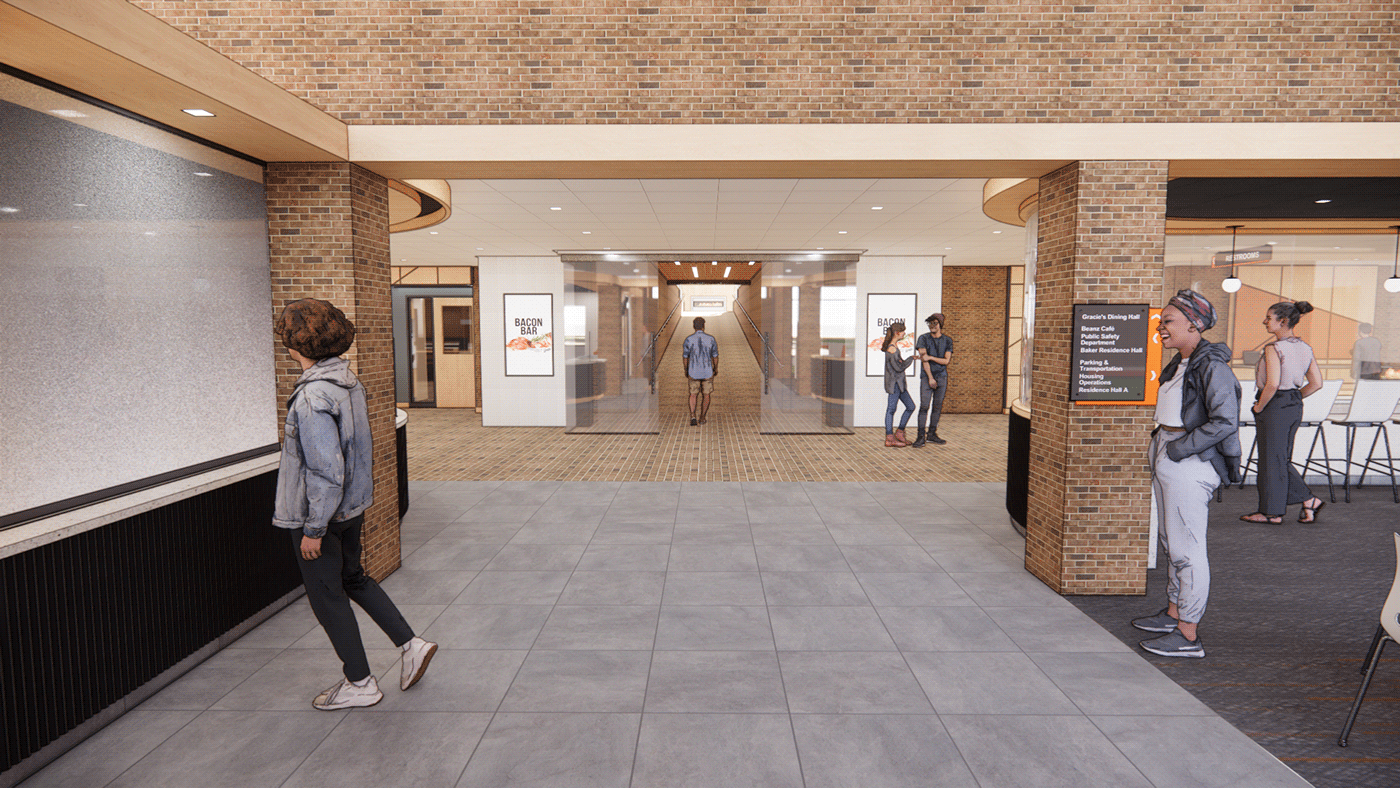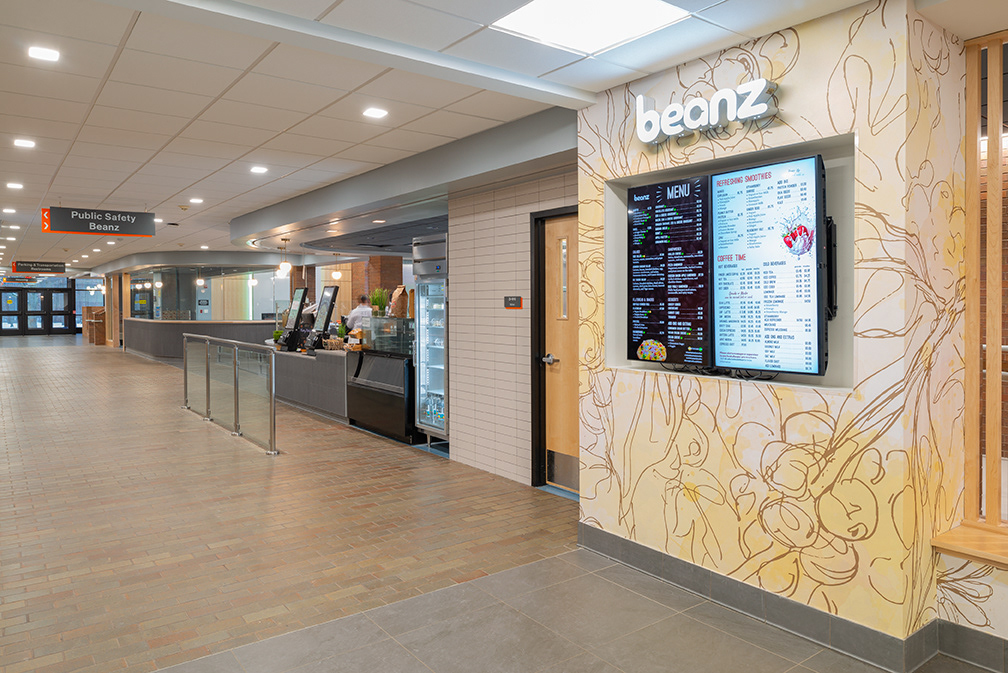LaBella Associates | Grace Watson Hall First Floor Reno |
September 2021 - August 2023
The Grace Watson Hall First Floor Renovation at the Rochester Institute of Technology was the third phase of the work done at Grace Watson Hall after the Kitchen and Dining Hall Renovations that had been completed previously. For this project, I was the only interior designer on the team and so selected all finishes, produced all renderings, selected all FFE, drafted, and produced specifications.
The first floor renovation was just over 5,000 sq. ft. and once design development kicked off, took approximately a year and a half to complete. Spaces of the first floor renovation included the main throughfare corridor, Beanz Café, and lounge space, with consideration to treatment of wall surfaces to maintain the existing original brick, selective areas of gyp to reroute existing conduit and provide charging stations for students, as well as giving a face-lift to the various residence hall entry points and important department offices.
The Existing Space
The existing first floor space of Grace Watson Hall was a high-traffic area that truly was showing its age. The existing space was almost entirely brick and due to the existing archway (with tiger statue atop), really did a disservice to the specialty brick mural above in the two-story space. Lighting was poor and the foot-traffic to the café was awkward. Entrances to the two adjoined residence halls were unceremonious, and department offices difficult to identify. It was clear that, for a space that sees every perspective student and family tour group, the environment needed some major upgrades.











Precedent Images
To start the design process, I gathered precedent images to kick-start some brainstorming for Grace Watson. I looked for inspiration in materials and treatment of large feature walls, as I would be trying to bring attention back to the brick mural existing in the space. Furniture was also considered at this stage although it would not be selected until after renderings and initial drawings were completed.








Rough Sketches
I created a few rough concept sketches at the beginning while sitting down in the existing lounge space one afternoon. Sketches included ideas of how to treat the café and lounge in the two-story atrium-like space, how to begin to treat the entrances to other areas off the main corridor, exploring ways to implement the coffee plant as a possible design motif, and how to draw similarities between what had previously been installed in the upstairs dining hall, without mimicking it exactly.




Further Development
From my really rough initial sketches and collaborating with the architect on the project, I created a few more drawn sketches, this time a bit cleaner, exploring possibilities for how the café/lounge area may play with the main corridor that ran parallel to the space. The concept of a possible second floor also began to get played with at this point, although in the end, would not end up being the most practical option for accessibility in the space.






Tile Options for the Café
My initial choice for the café wall tile was something light in color that mimicked the pallet that had been chosen for the dining hall upstairs, but in more sophisticated tones. After presenting this to the client, the dining hall staff wished to see a few more options, so two more pallets were made per their suggestions on what they would like to see. Below, you can see Pallet A (the original tile selection) and my alternate options (Pallets B & C).



Final Renderings
Eventually once the layout of the café was determined, I created a full-rendered 3D Model to pull still-shots from to present the final design to the client. These photo-realistic renderings would illustrate almost every aspect of our first floor re-design, and I even included some of the client's standard interior signage, since wayfinding seemed important to highlight.

View as a student enters Grace Watson from the exterior main entrance. The ramp beyond leads to the upstairs dining hall completed in a prior phase, and I was sure to include the finishes and details beyond for accurate representation of the experience walking in.





This view showcased the entrance to one of the two residence halls and how the façade could be treated to draw attention to the entrance as well as how to add privacy to the ramp leading up to the landing, as the queuing for the café could overflow in that direction.

A custom wallcovering is shown on the new gyp wall to bring some presence to the café and its new queue. Intended as a placeholder for any number of possible wallcoverings, the client ended up wanting to keep this visual in the long run.



As part of the café redesign, emphasis was put on the amount of "to go" mobile orders the café started getting from when Covid prevented one-on-one interactions. Even though restrictions had lifted by this point, the dining staff did not want to limit this type of ordering, so a monitor for orders being completed as well as cubbies to place orders were implemented in the design.

The ceiling element in the two story space was meant to invoke the same visual language happening in the dining hall above, but instead of using a wood-look linear ceiling, a Level 5 gypsum soffit with a reflective white paint would be used instead. This would provide a place for LED cove lighting as well as spot-lighting for the brick mural, represented by the flat brick wall in this view.


Wood veneer panels on either side of the space would limit the amount a brick in this area to really highlight the decorative brick mural.

Custom Wall Covering
Originally intended as a place-holder in the initial renderings, I had created an abstracted contour-line drawing in my sketchbook of coffee berries still growing on the branch. Although other options for wall covering were explored depending on the tile selection for the café, the client liked this concept enough where I would convert my lines into vectors in Adobe Illustrator for a scale-able custom wall graphic.





Furniture
Although much of the space would be circulation, the furniture selection was no-less important. The previous lounge was almost entirely square tables and hard chairs, so with the new design, I wanted to make sure that plenty of options for a variety of seating would be present. Sofas and lounge chairs would be closest to the fireplace as well as in two nooks by the east building entrance. Counter-height seating would be provided along the perimeter of the lounge for people watching and exterior views, and a few square table tops and standard chairs would be brought back to provide places for dining or collaboration. The client specifically wanted square top tables as they could provide the flexibility to be pushed together to make larger group seating settings.


The Final Results
After a year and a half of studies, design, drafting, and meetings, the Grace Watson Hall First Floor Renovation project was completed in August 2023, just in time for the Fall Semester. The newly renovated space has brought the building out of the past and into a much brighter future, with new full-height curtain wall, new lighting, and a more thoughtful café layout. The lounge is now more welcoming and better represents the Tiger Spirit, encouraging families and perspective students to see what their future may hold at the Rochester Institute of Technology.


















